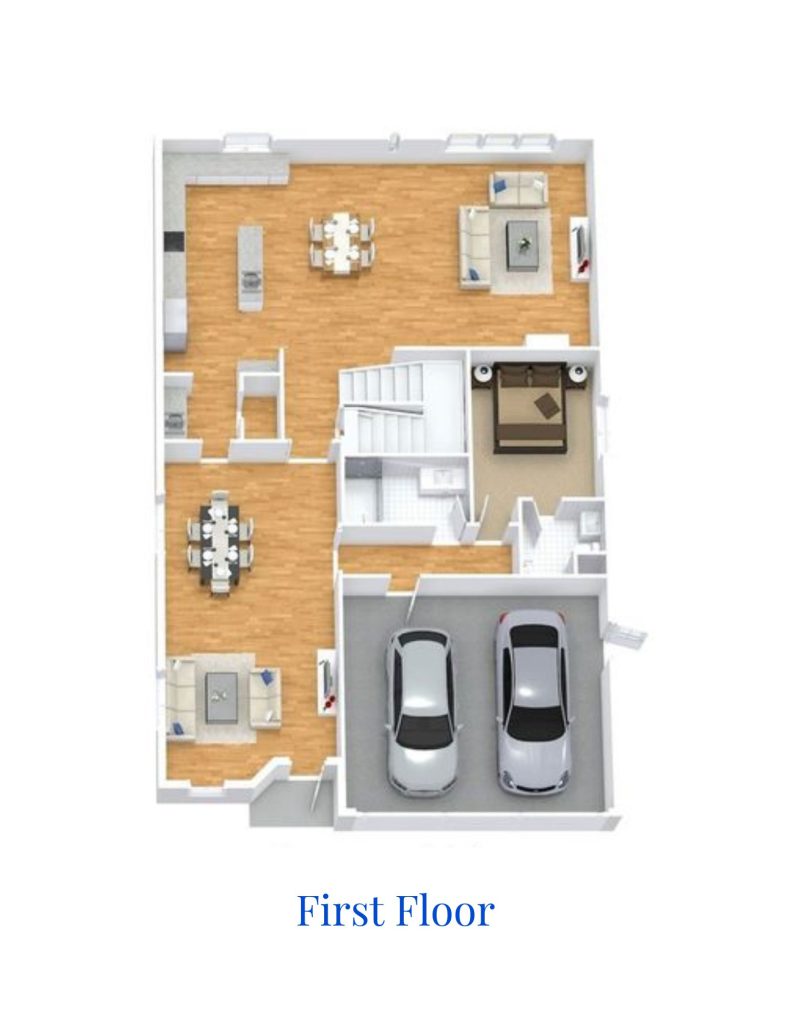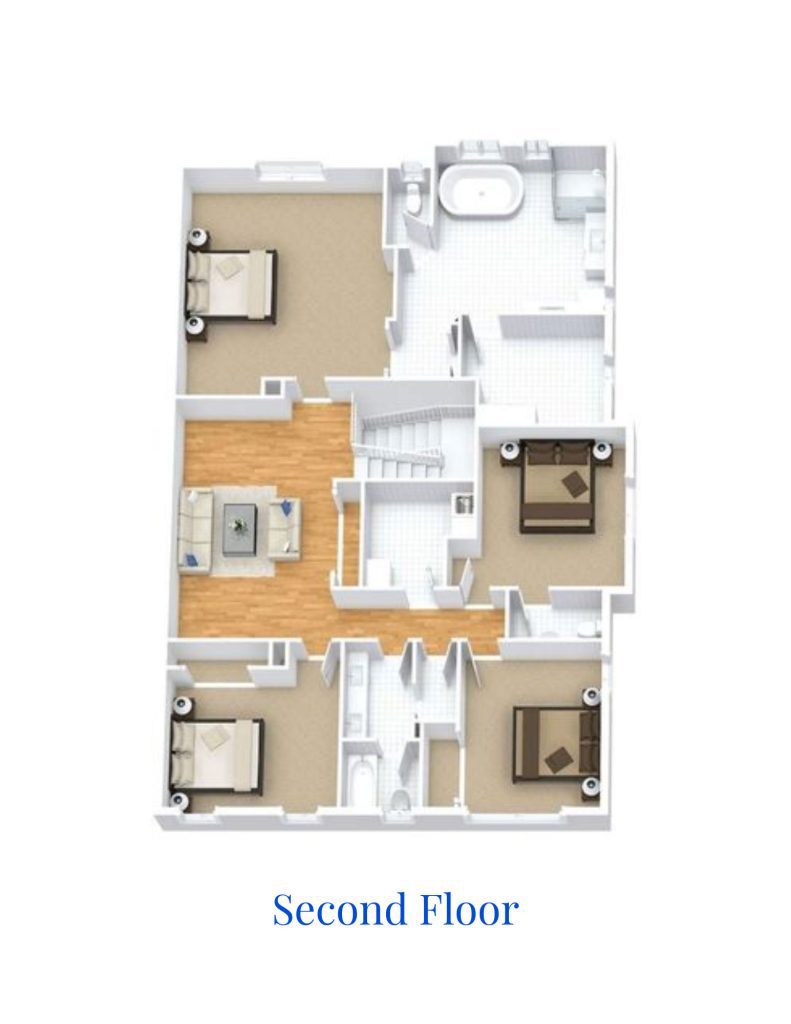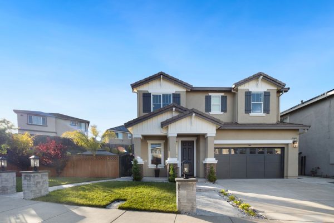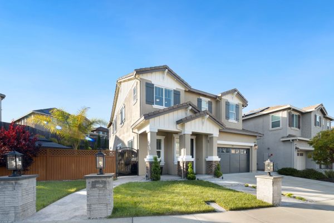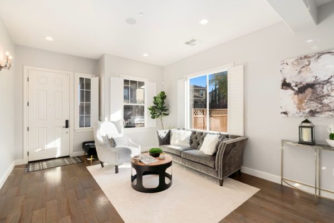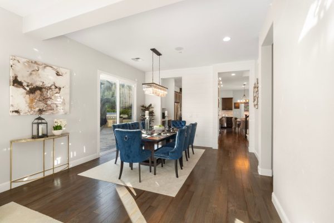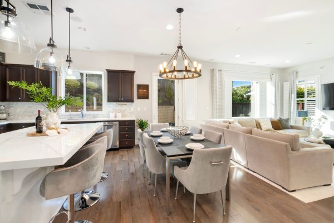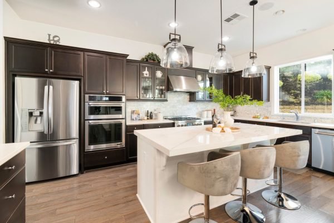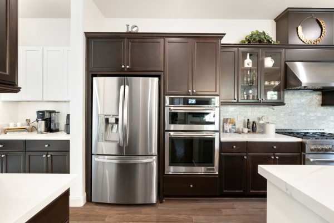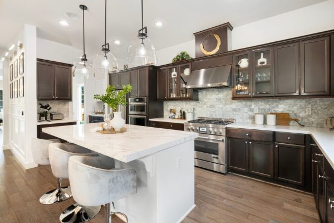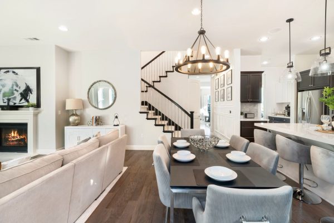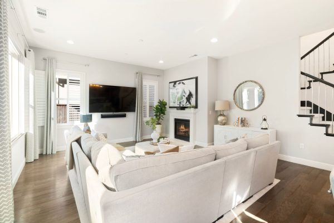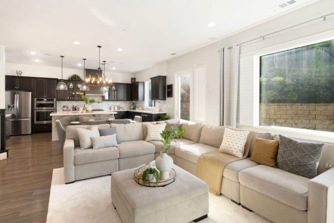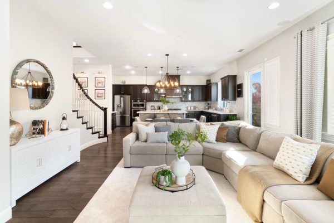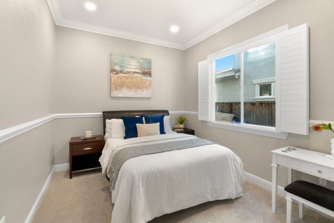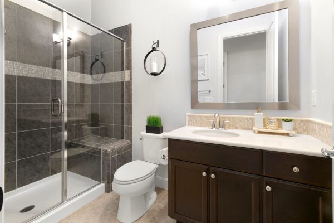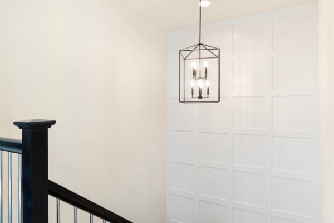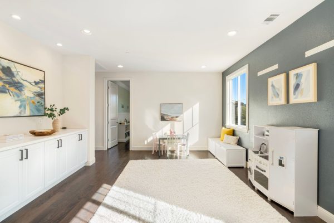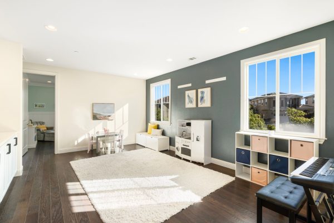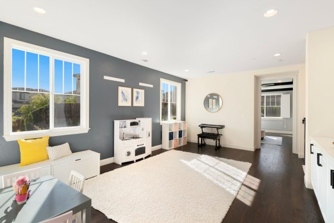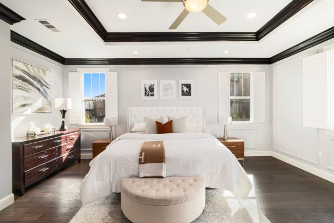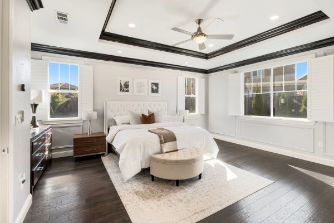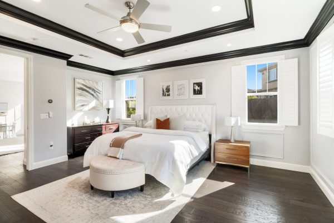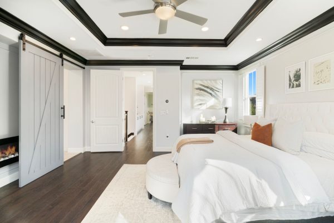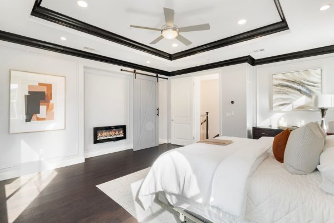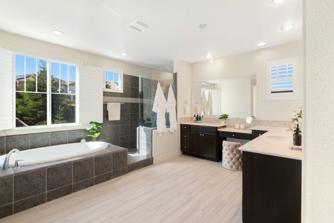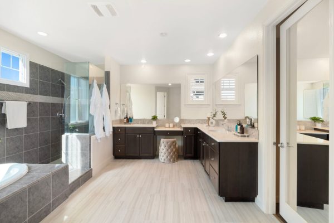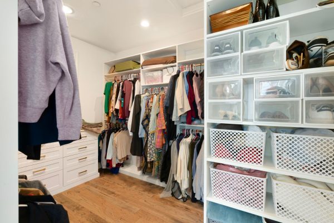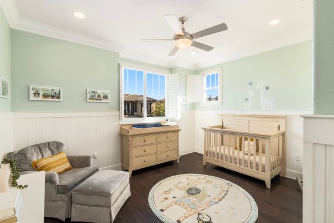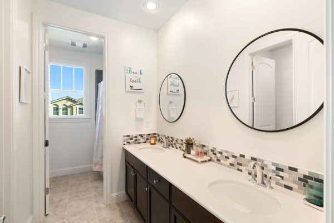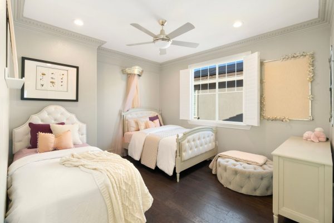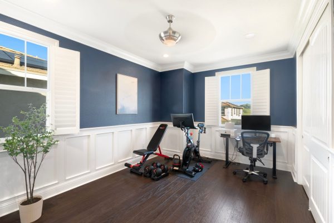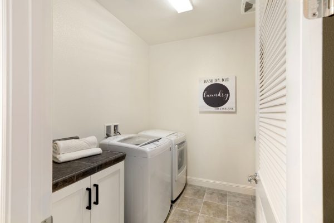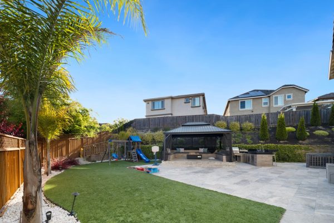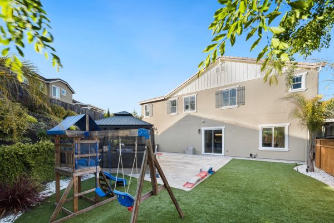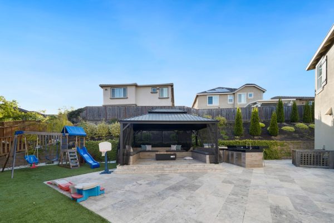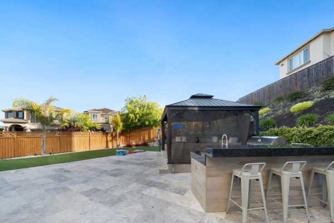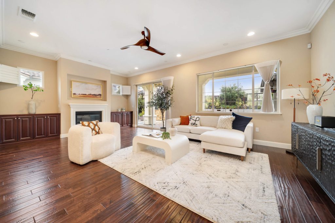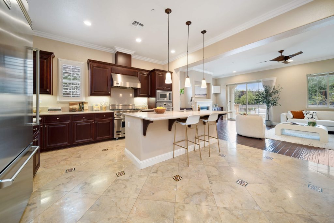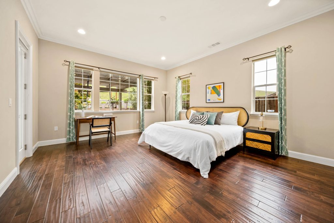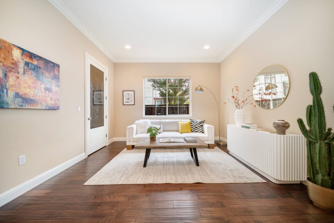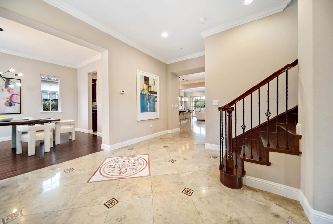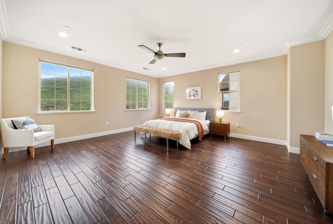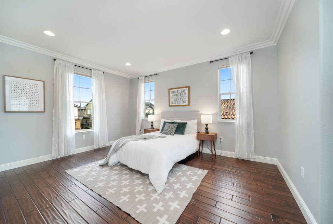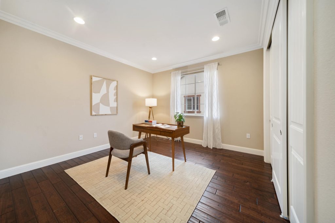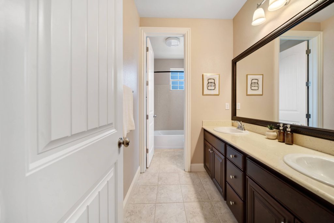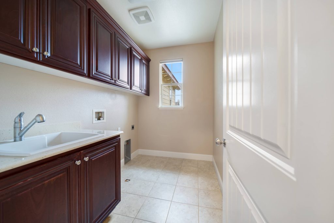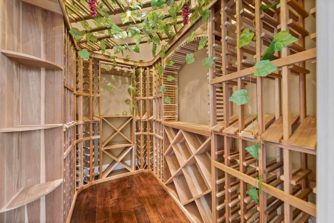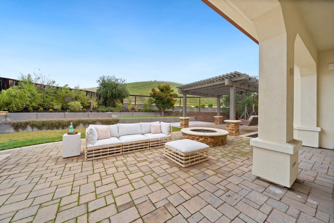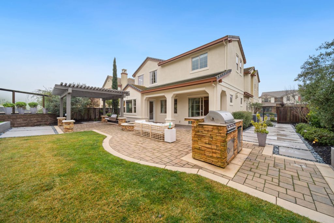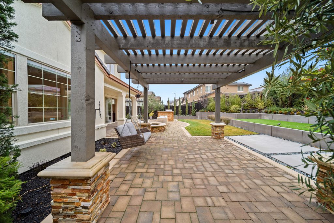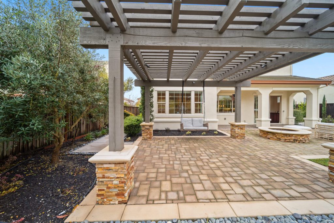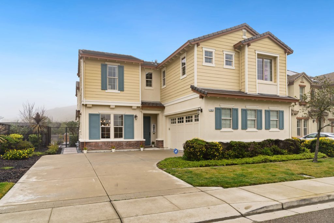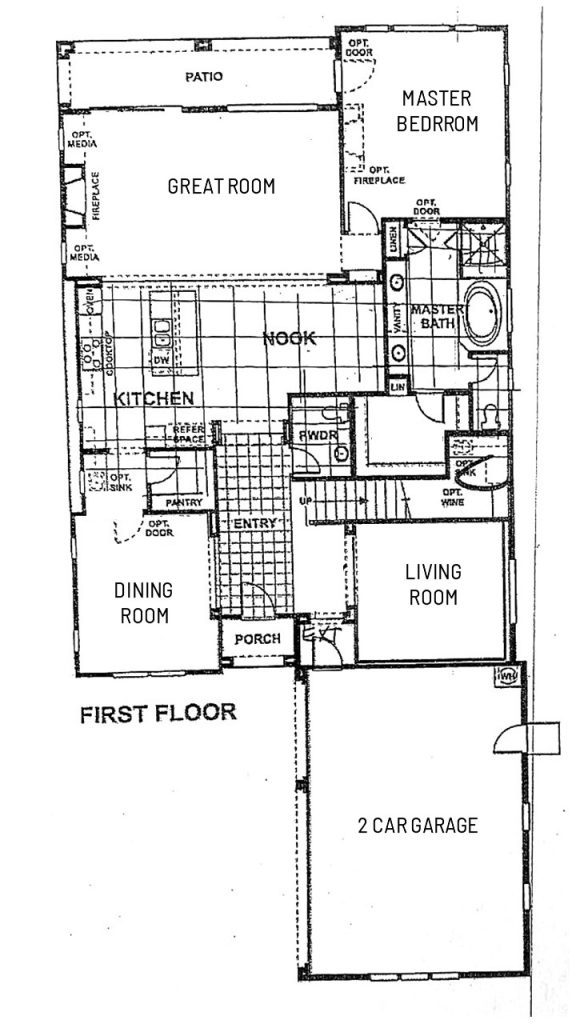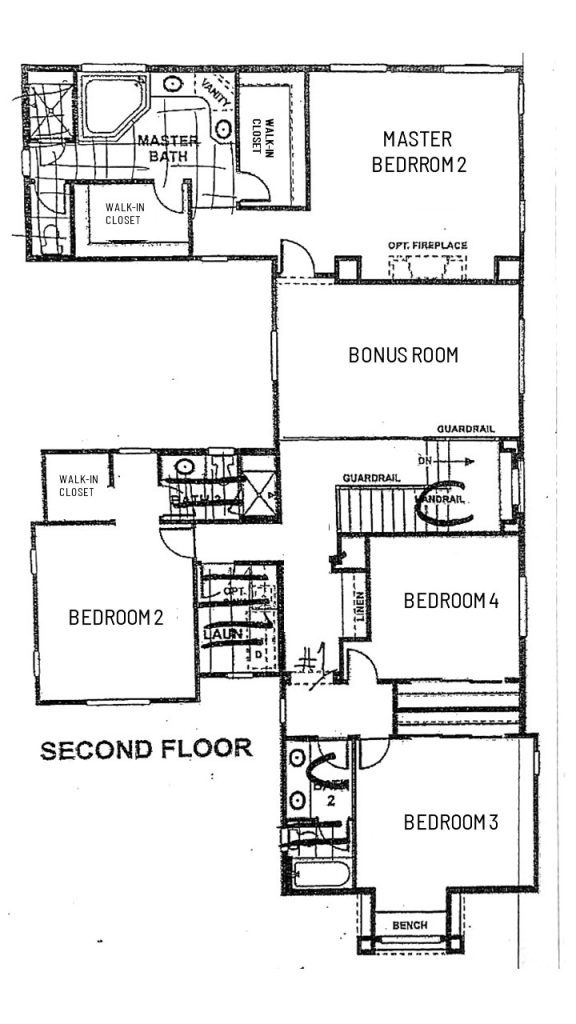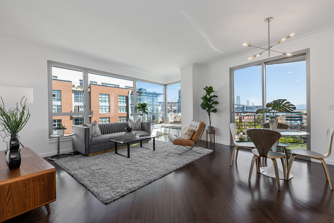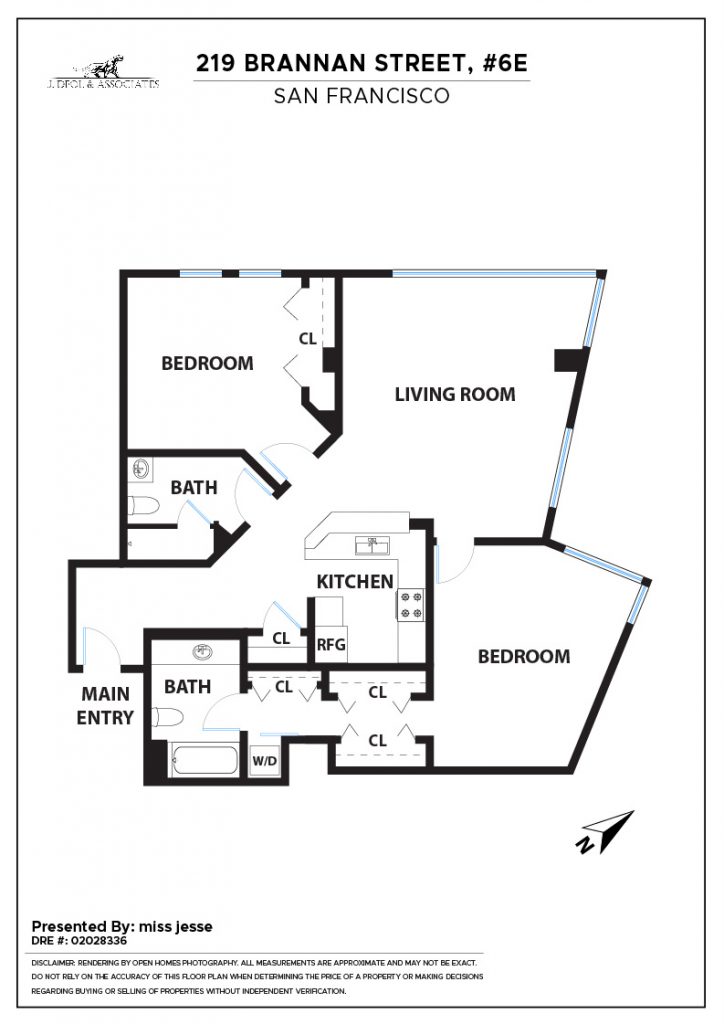9587 Albert Drive – SOLD
Experience luxury in this West Dublin Hills home
Where Sophistication Meets Innovation
9587 Albert Drive
5 bd | 3 bath | 3,356 sq ft | 8,830 sq ft lot | built 2016
List Price: $2,650,000
Sold Price: $2,700,000
Multiple Above-List-Price Offers | 4 Days on Market | Highest $/Sq Ft in Area
walk-through
Video Tour
about this home
Features
Stunning Home Tucked Away in Picturesque West Dublin Hills
Experience luxury in this West Dublin Hills home, perfectly situated on a premium corner lot. The gourmet kitchen is a chef’s paradise, equipped with upgraded stainless steel appliances, dual stoves, reverse osmosis, elegant espresso cabinetry, chic countertops, and Carrara marble backsplashes complemented by a walk-in and butler’s pantry. Enjoy the home’s bright ambiance with high ceilings and abundant natural light, enhanced by modern light fixtures. Timeless hardwood floors grace the entire home, paired with brand new plush carpet accents. Privacy and refined taste are evident in the plantation shutters and the exquisite crown molding, wainscotting, shiplap, and wall panels that adorn this abode. Modern amenities include smart light switches and motion sensors, a water softener, fully paid-off 5.76 KW solar panels, and a ChargePoint 240V EV charger (Level 2). Sophistication meets innovation in this residence, where the front and backyard feature beautiful, high-end landscaping that sets a serene backdrop. The outdoor area is designed for low maintenance and includes a smart Hydrawise sprinkler system, plant lighting, veggie beds, fruit trees, and thriving queen palms. Entertain in style under the pergola with built-in lighting, a fire pit, and an outdoor gourmet kitchen. The fully finished garage features durable luxury vinyl flooring, adding practicality to elegance. With fresh exterior paint and $500K in upgrades, this home is nestled in an idyllic neighborhood with top-rated schools, Schaefer Ranch Park, walking trails, and breathtaking views. Shopping and freeway access are just a stone’s throw away.
Floor Plan
